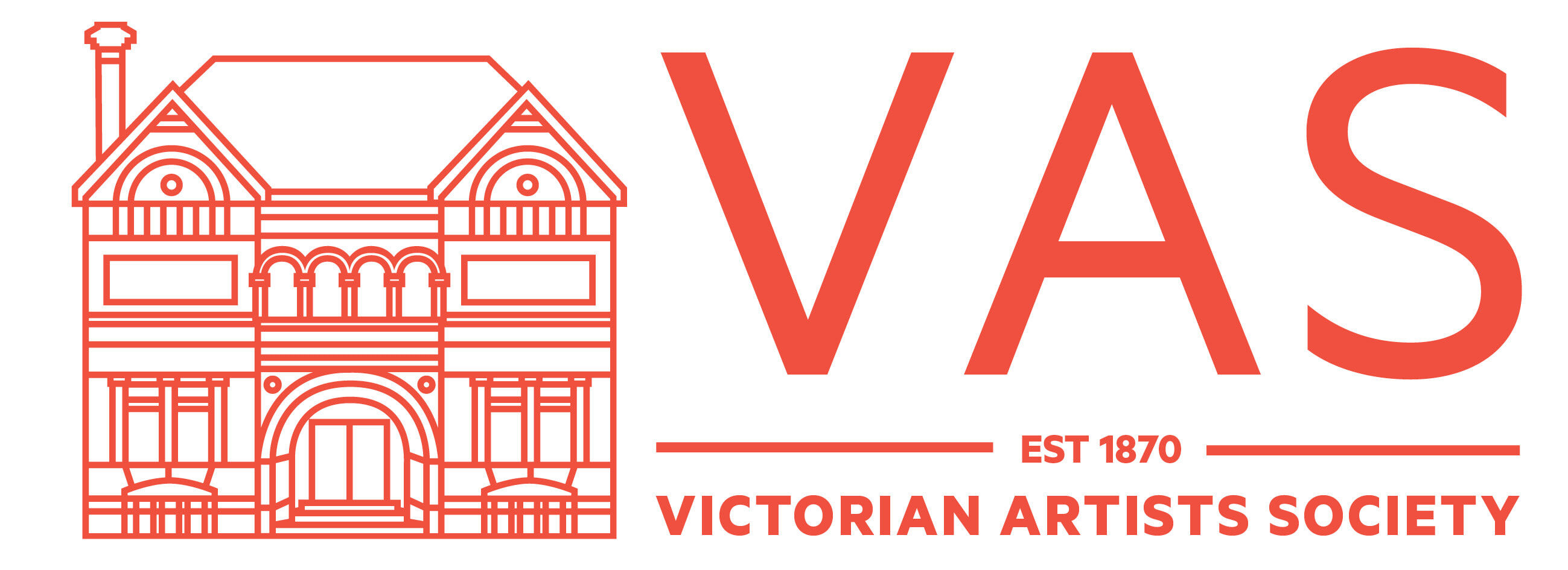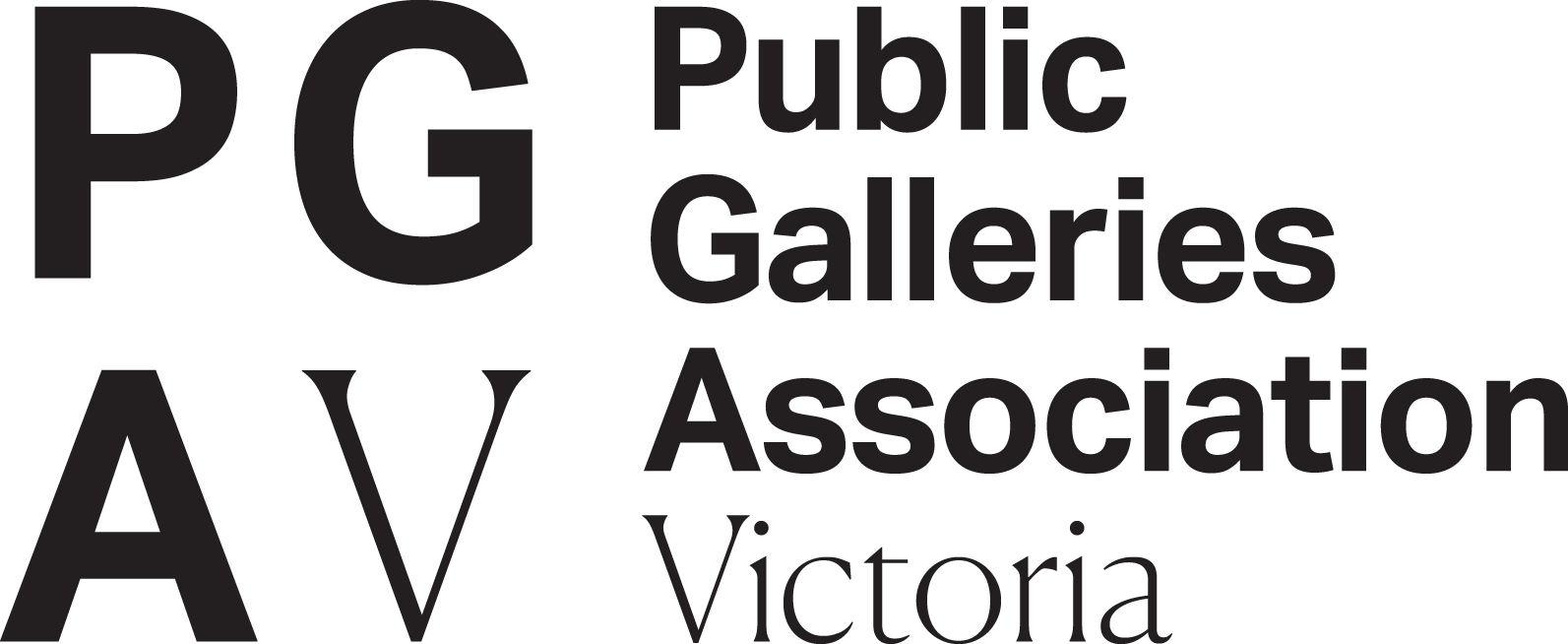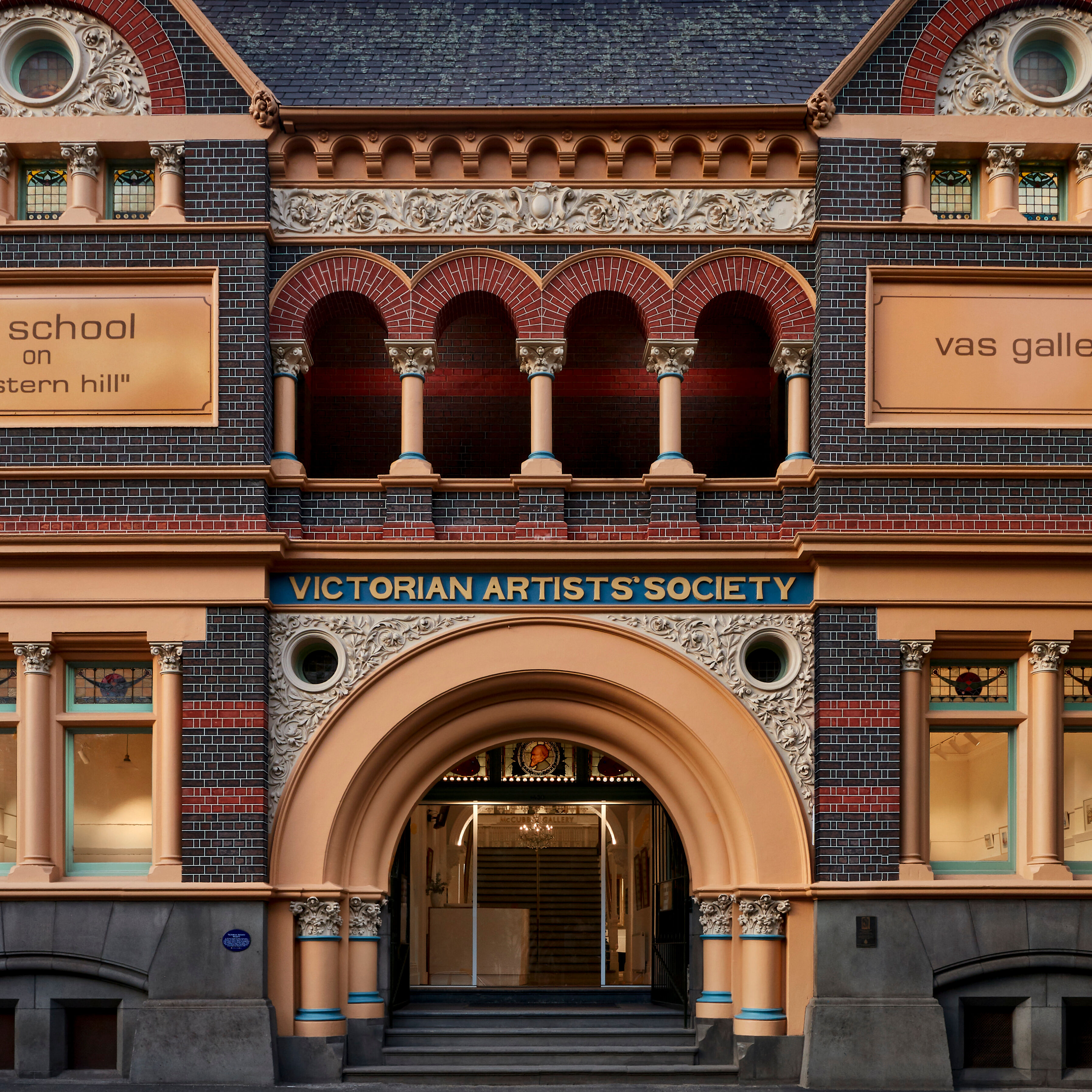
THE VAS BUILDING IN HISTORY
This article originally appeared in the 'July to September 2022' edition of the Victorian Artists Society Magazine
The typically reserved Arthur Streeton (1861–1943) was an activist when it came to art politics. He was a member of the Victorian Artists Society Council with his friends and colleagues Tom Roberts (1856–1931) and Frederick ‘The Prof’ McCubbin (1855–1917). Throughout his career at home and abroad he argued publicly for the recognition and financial value of the work of his fellow professional artists. The VAS quickly outgrew the humble single storey studio on the property they acquired from the Crown in 1874. Due to a lack of space exhibitions were held in the Grosvenor Gallery, Collins Street (demolished mid 1970s) and the McArthur Gallery on the lower floor of the State Library, Swanston Street. The Society was divided on whether to rebuild in Albert Street or to rent larger space elsewhere. Streeton and his friends were strongly opposed to building at Albert Street believing that East Melbourne Hill was too far from the central city area and would not draw the public. His proposal was to build studios and schools at Albert Street and to retain exhibition space nearer to the centre of the city. The VAS called a meeting for the 30 September 1890 to vote on the matter. The Society was divided along traditional lines between the professional artists and what the professional artists regarded as the dilettantes who made up the Melbourne art establishment. Streeton, who was on his first visit to Sydney at the time, wrote beforehand to Roberts urging him to encourage the other artists including Alexander Colquhoun (1862–1941), John Ford Paterson (1851–1912) and Tom Humphrey (1858–1922) to ‘win this if only for the sake of ART’. Needless to say the Society decided to build on the Albert Street site and in 1892 the Builder William Massey completed the new VAS to a design which was an early example of the American Romanesque style in Victoria.
The design may have been unfairly attributed solely to Richard Speight Junior (1860–1927). Speight might well have conceived and even drawn the winning design however at the time he was in partnership with Harry Tompkins. In 1898 Tompkins would go on to form a partnership with his brother Frank (HW & FB Tompkins) and that Practice would become the foremost practitioners of the American Romanesque in Melbourne.
The style in Australia was strongly influenced by American Architects and in particular Henry Hobson Richardson (1838–1886). This marked a significant shift away from the customary colonial European cultural and architectural influence of classical and Gothic Revival styles. Whereas others had been content to design churches in a more or less faithful reproduction of medieval Romanesque, Richardson developed the Romanesque for use in a range of institutional and commercial buildings. He developed his own simplified version of the style which in hindsight was a precursor to that of the 20th century Modern Movement more commonly attributed to his successors Louis Sullivan and Frank Lloyd Wright. (Ref Thomas Crane Public Library, Mass 1880, Ames Free Library, New England 1883).
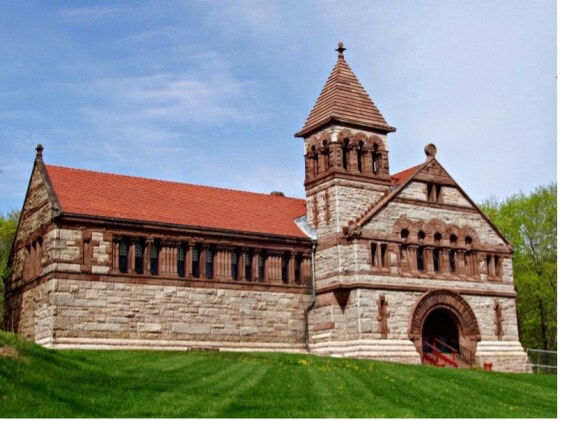
Ames Free Library, New England
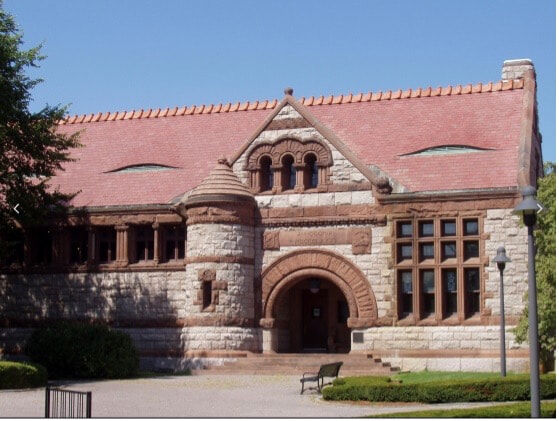
Thomas Crane Public Library, MA
After Richardson’s death the style was developed and popularised by other American Architects and reached Australia in the early 1890s, when it became commonly identified as the ‘American Romanesque’ style.
The style gained its strength from its qualities of simplicity and weighty robustness. A masonry style, it featured masonry walls and squat round-headed arches typically used over building entrances. The mature style made relatively small inroads into Victoria with the classical Romanesque and Gothic revival styles (eg, St Patricks and St Pauls Cathedrals, Melbourne) maintaining their popularity in Christian church construction.
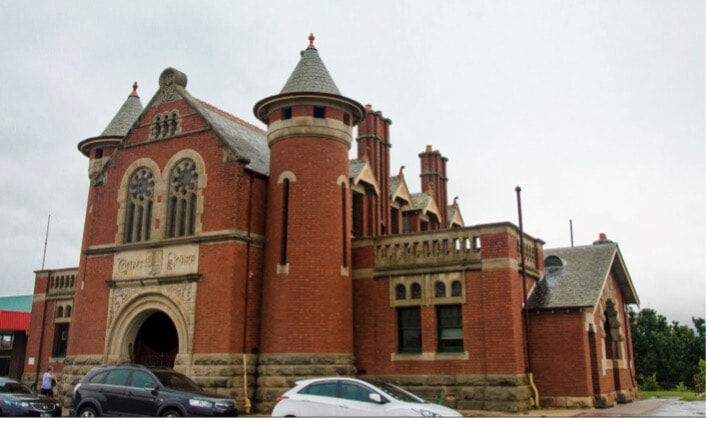
Magistrates’ Court, Bairnsdale
Melbourne architects were pioneers in the adoption of the American Romanesque in Australia. Because the style was also briefly favoured by the Victorian Public Works Department some examples can be found in regional Victoria. The Bairnsdale Magistrates’ Court (1892–94) in East Gippsland, for example, is one of the few remaining non-ecclesiastical examples of American Romanesque in Victoria. It is an amalgam of gables, towers and chimneys and features the same squat round arch as at the entrance to the VAS. Similar to the VAS it is an eclectic mix of diverse architectural influences including Arts and Crafts Movement, Art Nouveau and Romanesque revival trends in Australia. The front and side entrances of the Magistrates’ Court have these large Richardson arches: the front arch rises from rock-faced stone courses, while the side arch incorporates large rock-faced voussoirs—voussoirs being the wedge-shaped stones used in arch construction. American Romanesque influenced the style of much competition work at the time, but, in the nature of the practice and business of architecture, left few examples in constructed buildings.
The Australian version of American Romanesque is very much a style of facades. The exterior of the VAS building may be derived from the New World however for the character and detailing of the interiors the Members and their Architect turned their attention back towards Victorian England.
The Dulwich Picture Gallery in South London was one of English Architect Sir John Soane’s (1753–1837) pet projects, incorporating many of his idiosyncratic architectural devices. When completed in 1813, the building was the first independent purpose-built picture gallery created in the British Isles and it has retained an enduring influence on generations of gallery designers. Dulwich features a linear arrangement of rooms lit by natural light from skylights. Plain arched openings link the galleries together. Soane’s plan was not in itself innovative. It is similar to Charles Tatham’s (1771–1842) Long Gallery in the west wing of Castle Howard, also a straight sequence of 5 rooms, details of which were published in 1811, and the arrangement of the top lighting, with lanterns above a big coved cornice, has a clear precedent in the Shakespeare Gallery in Pall Mall designed in 1798 by Soane’s mentor George Dance (1741–1825). This building also has plain arched openings between rooms, very similar to those at Dulwich. Other examples of contemporary top-lit galleries are those by John Nash (1752–1835) at Attingham Park Picture gallery (1807) and the Corsham Gallery Wiltshire (1797).
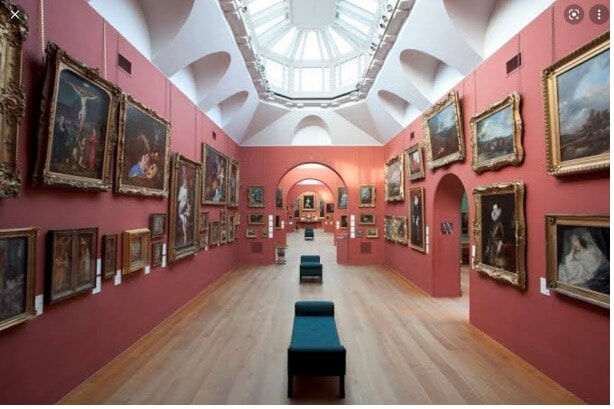
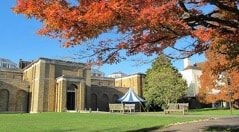
Dulwich Picture Gallery, South London
But, for the first time, at Dulwich the gallery gains its independence from the private house; right from the start it was intended for public viewing. This basic arrangement—a sequence of connected rooms, top-lit as to leave large areas of blank wall on which to display the pictures became the standard model followed by Nineteenth and Twentieth century architects.
William Wilkins (1778–1839) adopted this principle for the design of the National Gallery London (1832) and in the twentieth century by Robert Venturi (1925–2018) and Denise Scott Brown (1931–) for the Sainsbury Wing extension (1991).
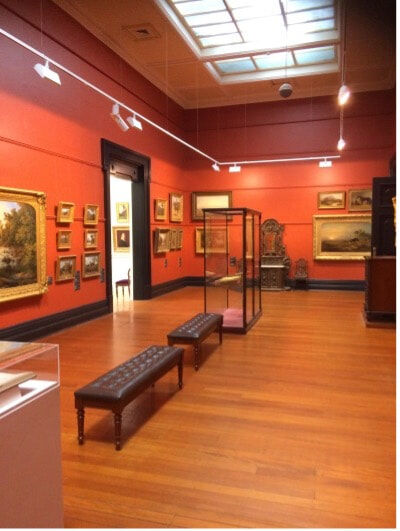
Ballarat Art Gallery, Victoria
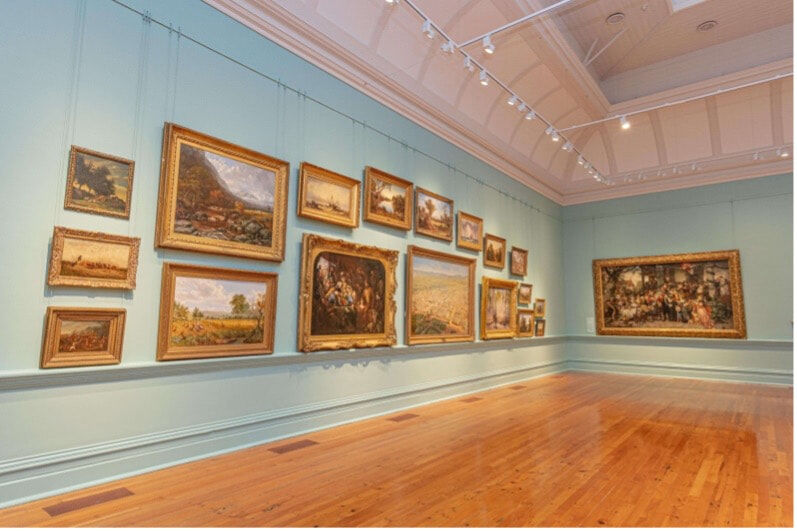
Bendigo Art Gallery, Victoria
Dulwich is not only the prototype for the VAS galleries but also for the Art Gallery of Ballarat (1884) and the Bendigo Art Gallery (1887). Ballarat is the largest and oldest Gallery in regional Australia and the oldest purpose built public art gallery in Australia. Unlike the VAS Galleries, the Ballarat and Bendigo have both retained overhead natural lighting in conjunction with modern artificial lighting in the ceiling space. The combination of natural and artificial lighting is recognised as the optimum method for the general display of artwork. Perhaps one day the VAS will restore the natural light to our upstairs galleries and bring them back to life again. It will be a relatively straightforward task of removing the paint from the glazed ceiling panels and restoring translucent sheeting to the sections of roof.
In the day the VAS walls, like those currently in the NGV International and NGV Potter Galleries, were painted in rich earth and air colours.
Contemporary Galleries seem to be either squeamish or hesitant when it comes to the colour of their walls preferring either neutral greys or just plain white; a hangover from the general sterility of the Modern Movement’s preference for no colour at all. Too often painting the walls white avoids the more difficult task of choosing suitable colours. Taking the colour and natural light out of our galleries neuters the viewing environment. Visit any of the major art galleries in Australia and around the world and you will find their walls alive with natural colour.
Despite the early break Streeton returned time and time again throughout his career to exhibit individually and collectively at the VAS no doubt attracted by the quality of the space and light and the colour in the Galleries by now at the centre of City of Melbourne.
References
Wray, C 1993, ‘Arthur Streeton-Painter of Light,’ Jacaranda Wiley
Davies, C 1985, ‘Dulwich Picture Gallery’, AJ Masters of Building, Architectural Press
The Victorian Artists Society - VAS GALLERY
430 Albert Street, East Melbourne
Tel: (03) 9662 1484
Gallery Viewing Hours
Monday to Friday 10am to 4pm
Saturday and Sunday 1pm to 4pm.
All Enquiries:
Victorian Artists Society Office - (03) 9662 1484
Media Enquiries:
Ron Smith OAM Hon FVAS, Victorian Artists Society - Mobile: 0417 329 201
Acknowledgment of traditional owners.
We would like to pay our respects to the traditional owners of the land on which our building stands, their leaders, past, present and emerging.
